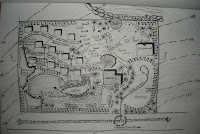Good morning , i m vrushali kadam .. like to join ur firm for proffessional practice as trainee.
Software known : Auto cad , 3d max
Language known : English , Hindi , Marathi, Konkani.
Contact details : c/o vasant y . kadam ,
H.no 715/B , "LAXMI",
swami vivekanand road,
Angol , belgaum.
Karnataka.
Ph . No. : 0831-4213274
Mail id : Vrushalikad@gmail.com
Friday, January 4, 2008
Hot and dry climate --- Residence
The residence is design with respect to hot dry climate ..in this the residential block is submerge with the earth . so that the interior of residence remains cool .. and water helps to maintain coolness .

Plan

Section

Section
 Elevation
Elevation
Plan
Section
Section
Thursday, January 3, 2008
Proposed drama theater @ belgaum
The site is located @ center city of belgaum which has natural water stream which enriches the site environment . The main entry to the site is through 18m wide camp road.
The drama theater includes O.A.T , auditorium, awareness play area that is area for street play , canopies for installation and stalls which merges with open and semi open spaces.

Site plan

Plan

Section

Elevation
The drama theater includes O.A.T , auditorium, awareness play area that is area for street play , canopies for installation and stalls which merges with open and semi open spaces.
Site plan
Plan
Section
Elevation
Landscape Architecture
Response to the existing context in Jamkhandi
Jamkhandi is enriched with all traditional values .the contour site consist of various existing built spaces which enhances the site . the site consist of building , temple, kund, nariyal bagh , on basis of which the space has to be developed .
Pavilion with open and semi open spaces and resource center is been developed to enrich the existing context .
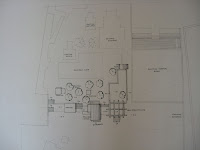
Site Plan

Ground floor plan

First floor plan

Sections
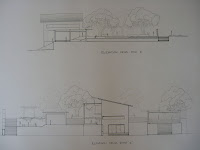
Elevations
Pavilion with open and semi open spaces and resource center is been developed to enrich the existing context .
Site Plan
Ground floor plan
First floor plan
Sections
Elevations
Proposed Resort in goa .
The proposed resort in Goa has contour site whose slope vary from +0 to -8.0, the site is enclose with sea on two sides . The entry for a site is through 30m wide road .
The design and conceptual layout of the resort is on the theories of architect Geoffrey Bawa.on the themes on using the contour land without cutting,the sloping roofs, the contemporary look by using the raw material , climatic responsive etc

Site Plan :
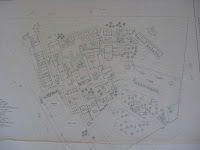
First floor plan
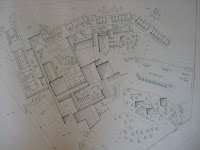
Second floor plan :
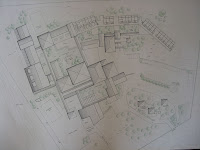
Third Floor Plan :

Sections
The design and conceptual layout of the resort is on the theories of architect Geoffrey Bawa.on the themes on using the contour land without cutting,the sloping roofs, the contemporary look by using the raw material , climatic responsive etc
Site Plan :
First floor plan
Second floor plan :
Third Floor Plan :
Sections
Thesis
WATER ARCHITECTURE ...
Water is first dimension in architecture which creates and maintain a sense , calm , refreshment and continuity within the space.
HYPOTHESIS :to create a living space in the water and to create a place where those who do not divr - or do not even swim can experience the tranquility and inspiration of the underwater world..
Water in architecture : plays important role which enhances delicacies of networks of connection . It also act as barrier between the city and enemy, which also aesthetic and religious element which emphasis the the various space in a directional sequence.
Architecture as part of water- water plays important role as part of our life ....but more than making water as a part of life we should be part of water which takes us deeper and more deeper into the oceanic bed ..which enables us to explore our inner sanctum that originates with sound of fluids in mother's wombs.
Water is first dimension in architecture which creates and maintain a sense , calm , refreshment and continuity within the space.
HYPOTHESIS :to create a living space in the water and to create a place where those who do not divr - or do not even swim can experience the tranquility and inspiration of the underwater world..
Water in architecture : plays important role which enhances delicacies of networks of connection . It also act as barrier between the city and enemy, which also aesthetic and religious element which emphasis the the various space in a directional sequence.
Architecture as part of water- water plays important role as part of our life ....but more than making water as a part of life we should be part of water which takes us deeper and more deeper into the oceanic bed ..which enables us to explore our inner sanctum that originates with sound of fluids in mother's wombs.
Subscribe to:
Posts (Atom)
